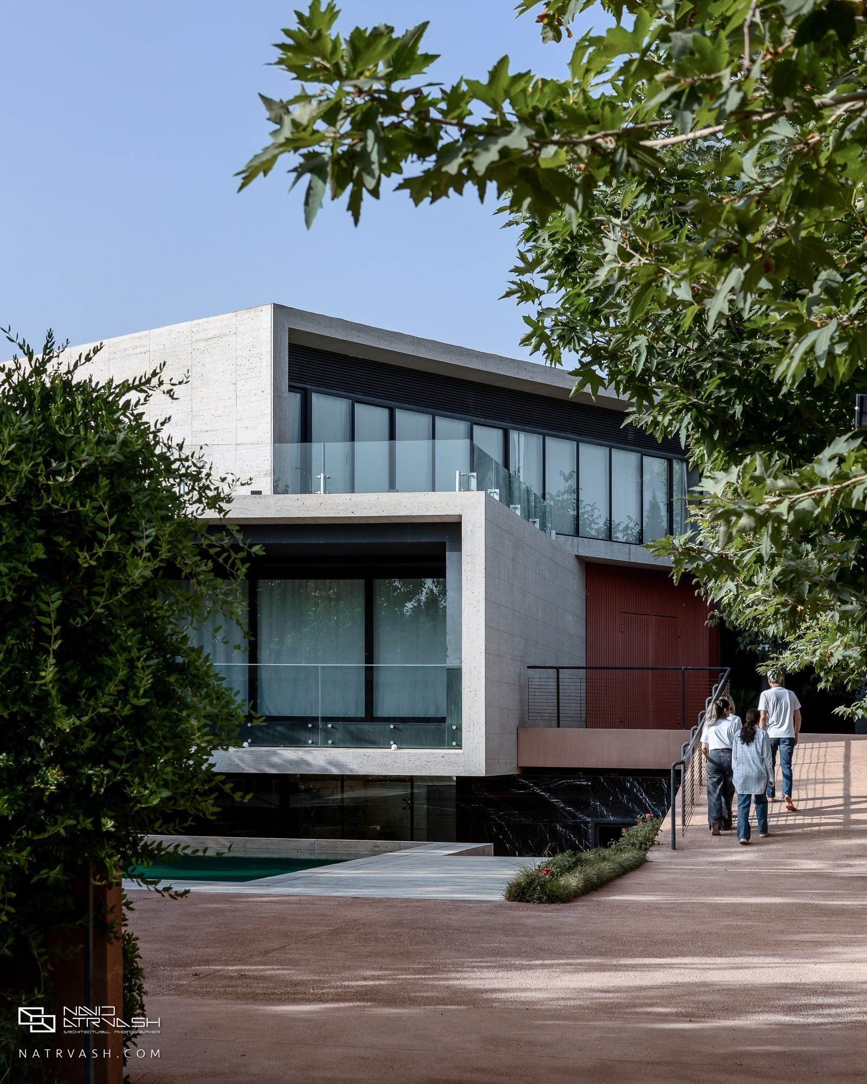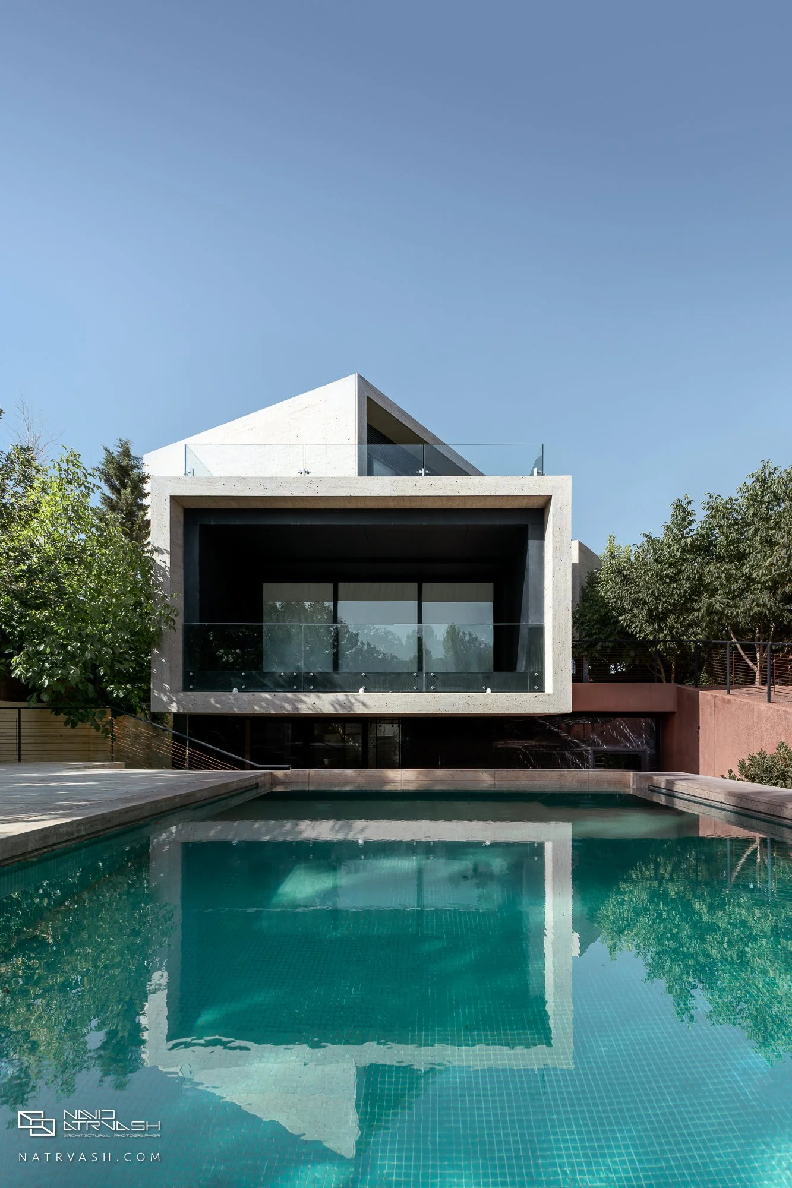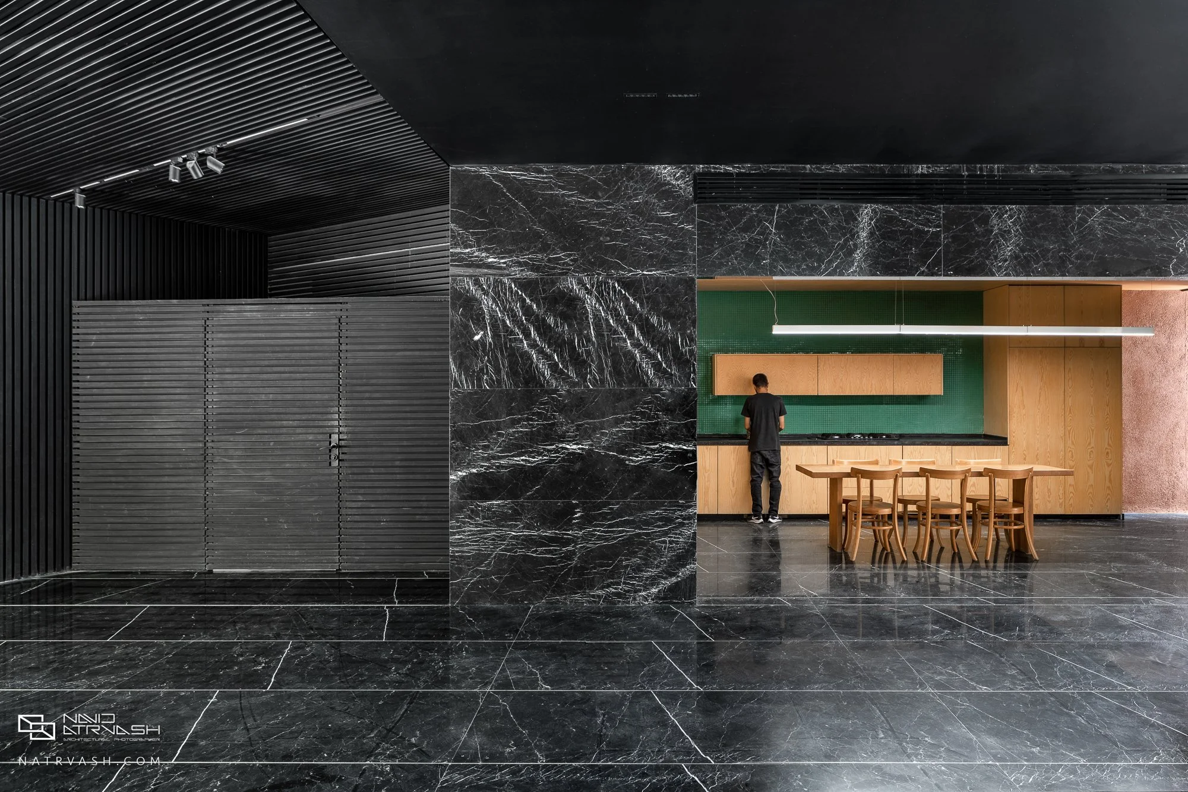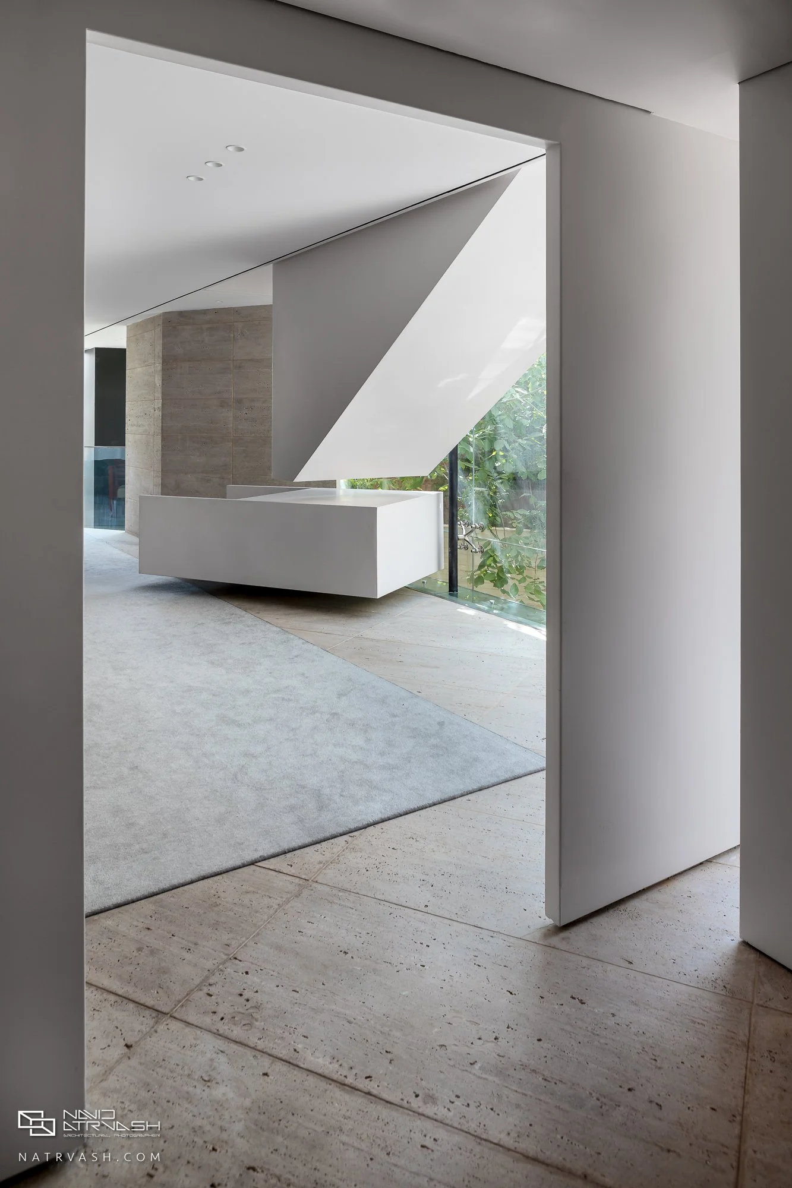Villa No.12
Aknoon Atelier
Sadra, Iran
2022
Villa No. 12 by Aknoon Architects explores the complex relationship between mass and void, as well as form and ground. The project’s focal point is its basement, a unique space diverging from the standard project layout yet harmonizing with the site’s natural forces. This design invites viewers to engage with spatial contrasts, where areas like the void between the basement and ground floor, the stairways, and the first-floor terrace emphasize both separation and integration. Aknoon Architects’ approach skillfully balances indoor and outdoor elements, guiding architectural photographers through a layered composition of negative space, volume, and light. Villa No. 12’s multi-level design creates a seamless yet distinctive form, emphasizing verticality and openness to enhance the overall spatial experience.












